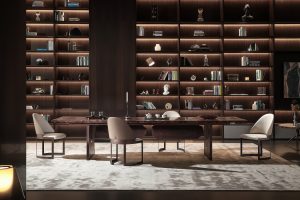Interior design space planning is a hot topic of discussion. Interior design contains many factors. Space planning is the core element and component that directly determines the space’s function effect, and the visual effect is affected. It is basic to choose colors, materials, and furniture for interior design. How to rationally plan space is more important. Various factors such as user behavior, cultural background, and aesthetic principles need to be considered. This article discusses “interior design space planning” from different angles.
The Importance of Space Planning
Scientific space planning can maximize the use of limited interior space. If a rational layout can be set, small or commercial spaces can meet functional needs. Therefore, situations such as wasting space will not happen.
A good interior design space planning can make functional areas clearer. For instance, the hotel lobby can shorten the time to check-in. Therefore, guests’ comfort will then be enhanced through reasonable layout design. It focuses on the coordination of proportion and scale as well.
Basic Principles
Space planning mainly refers to measuring and analyzing space’s process. Functional areas’ rational layout is essential as it optimizes space utilization and improves user experience.
Many factors need to be taken into consideration during the space planning process. Functional requirements are the primary factor, they are the first requirements needed to be met.
The daily activity needs to be clarified, for example, the living room’s layout needs to balance the functions of meeting guests and family entertainment. The kitchen should optimize operational efficiency and storage capacity.
Space constraints such as structural limitations, lighting conditions, and ventilation characteristics of buildings are important. Space planning needs to clarify different areas’ functional distribution so that maintains the overall coherence. In open space design, functional areas can be divided by changes in floor materials in furniture layout.
The flow path refers to the movement path of people in space. It is the key factor that affects efficiency and convenience of use. Reasonable flow design should avoid crowding and repetition. For example, kitchens and restaurants in residential buildings should be kept at a short distance.
Personal aesthetic effects can establish the tone of interior design space planning. Create a coordinated and beautiful environment through furniture placement and decorative design.
Spatial planning should take into account changes in user needs. In the design of children’s rooms, a certain amount of growth space should be reserved to meet the needs of different stages from young children to teenagers through adjustable furniture.
Leave room for adjustment for possible future changes in usage. Space planning is not a one-time task, it needs to be continuously optimized as usage needs change to ensure the lasting practicality and aesthetics of the space.
Implementation Steps
Designers first need to understand users’ needs and lifestyles. For example, for a family residence, it is necessary to clarify the number of family members, daily activities, and storage needs. For commercial projects, it is necessary to analyze customer experience, employee efficiency, and brand image requirements.
Accurately measure the space, record the building structure, door and window positions, lighting direction, etc. At the same time, analyze the existing spatial advantages and disadvantages, then data support can be provided for subsequent layout.
Dividing the space into several functional areas based on its size and shape. Residential areas can be divided into living areas, work areas, and rest areas, while commercial spaces include reception areas, office areas, and meeting areas.
Use professional software to draw floor plans. Then highlight the details of furniture locations, dimensions, and distribution of functional areas. In layout, designers need to pay special attention to the rationality of flow lines and the efficient utilization of space.
After the preliminary planning, you can use 3D modeling software to simulate the design effect. That allows customers to experience the spatial layout more intuitively.
Based on customer feedback, adjust the layout plan and submit the final plan to the construction team for implementation. During the construction process, designers need to follow up to ensure that the details of the plan are accurately implemented.
Recommendation
Interior design space planning needs more attention and is important in home design. It is the basic factor that affects the whole room’s style. When you make a choice, it is important to think from various perspectives. La Maisonaire is a great choice as a specialized brand for luxury furniture to bring you inspiration. You can click in and take a look for some reference to get the dream one!



